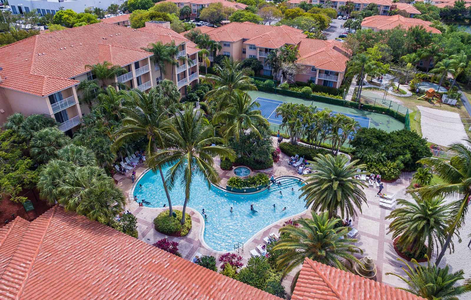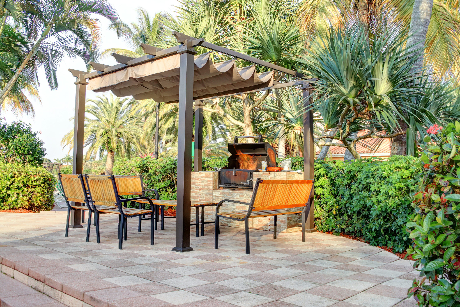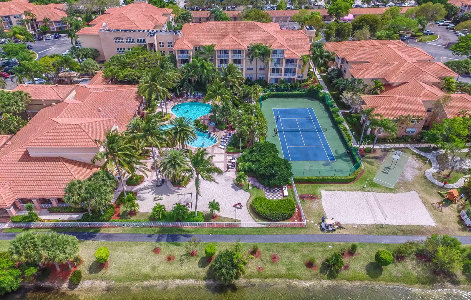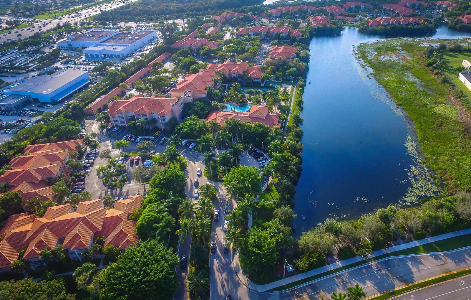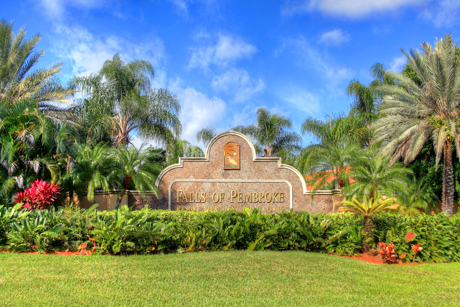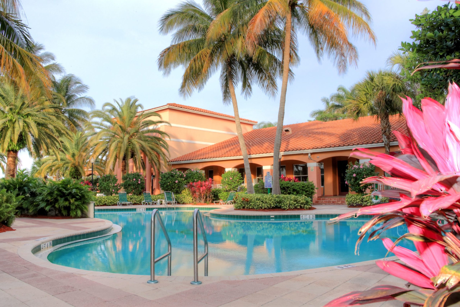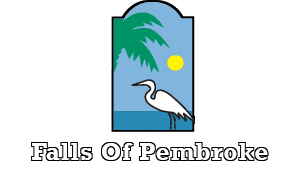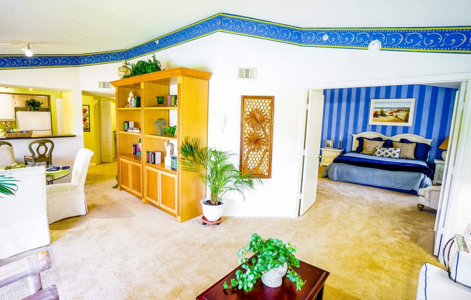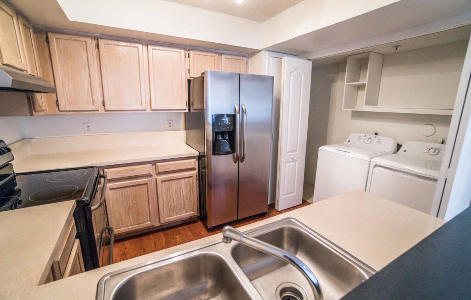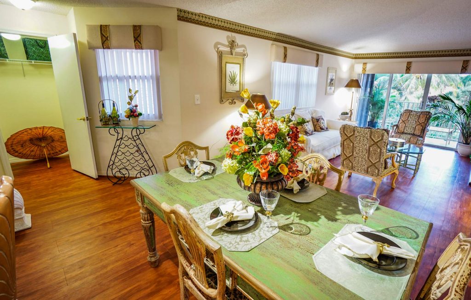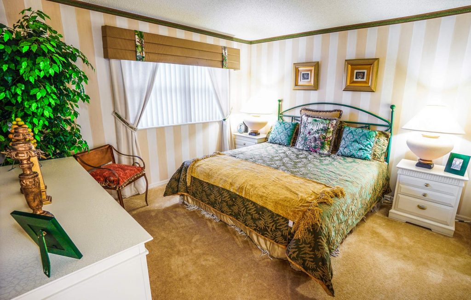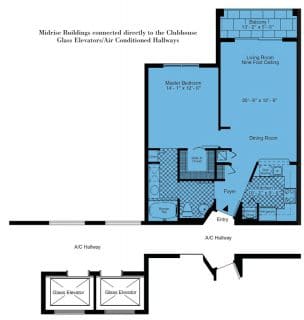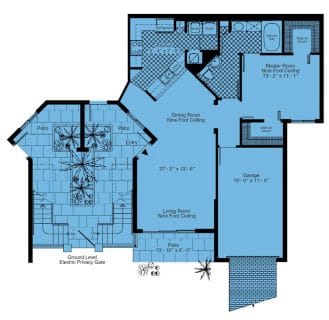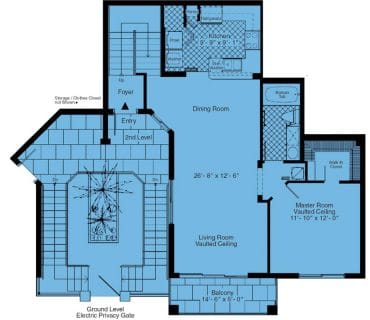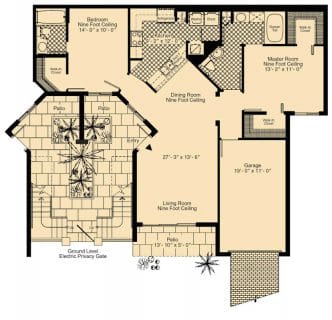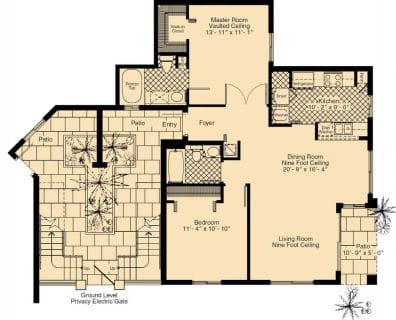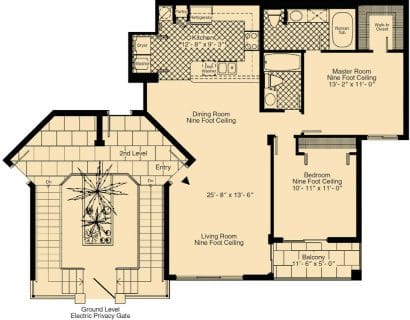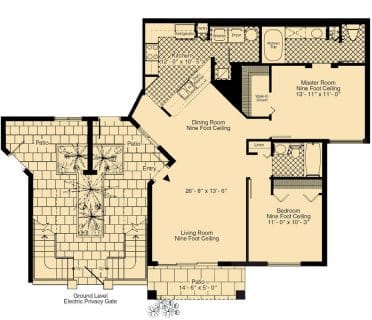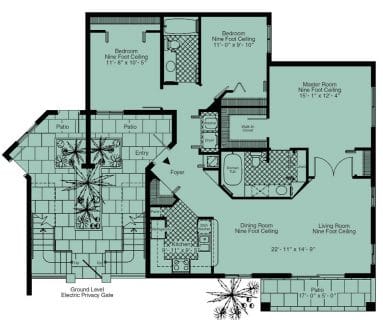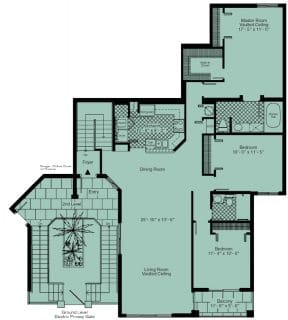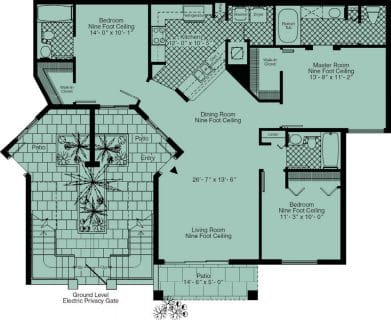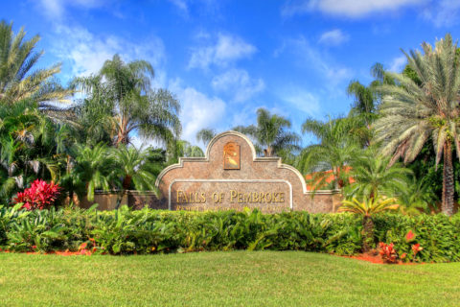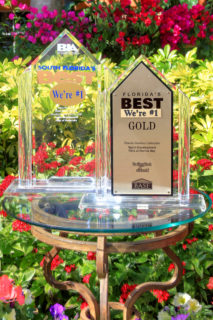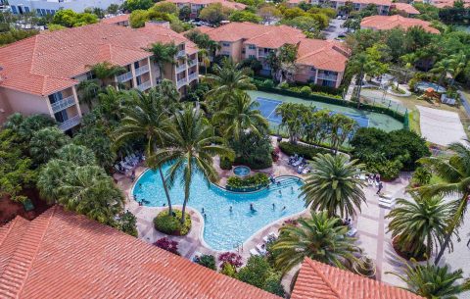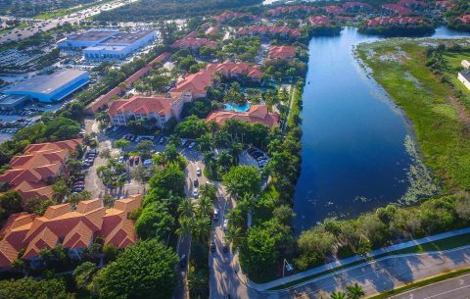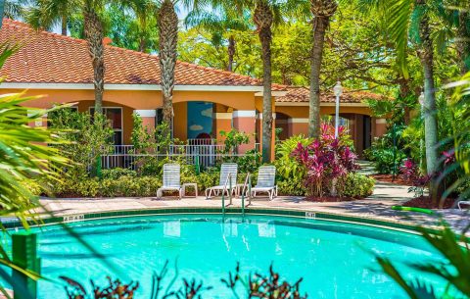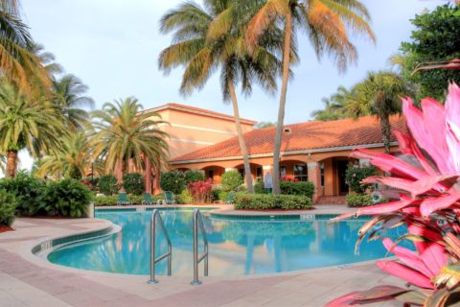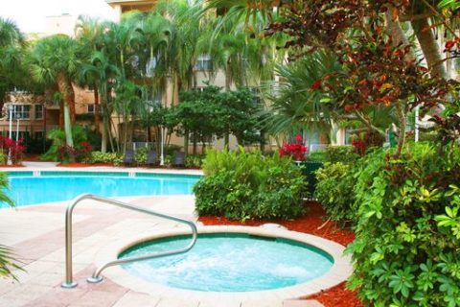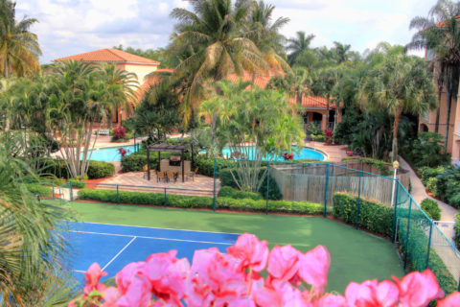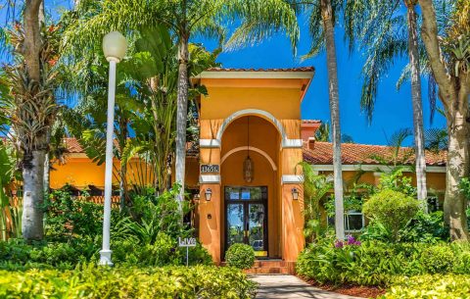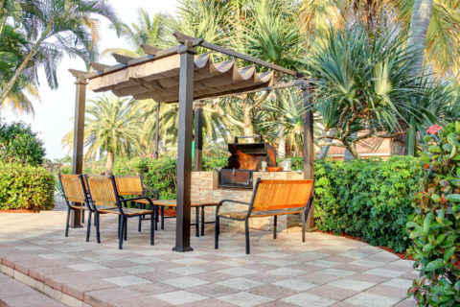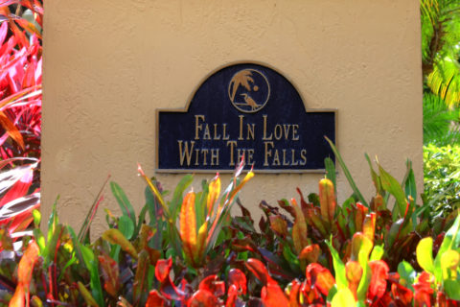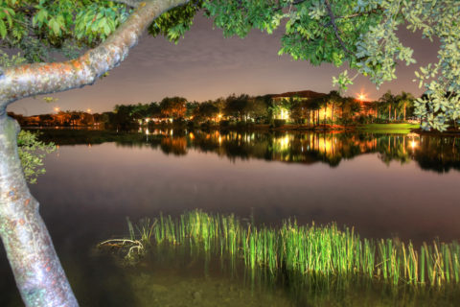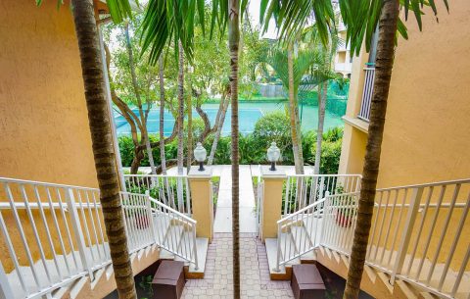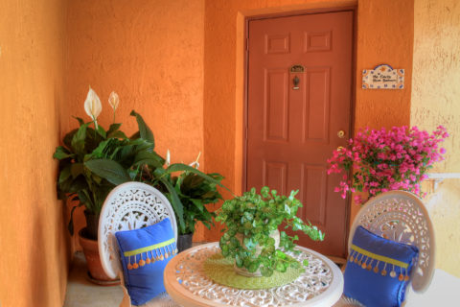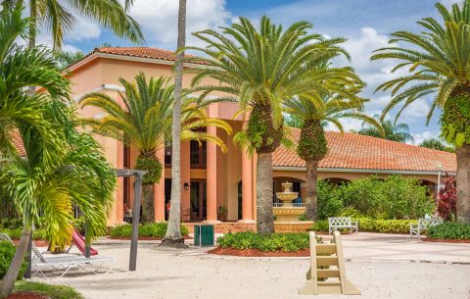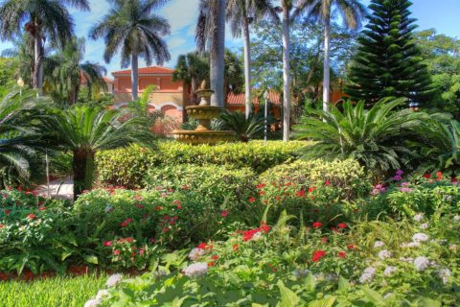Falls of Pembroke Apartments in Pembroke Pines, Florida ~ a luxurious apartment community with the amenities of a country club.
Welcome Home
Falls Of Pembroke apartments offer spacious and affordable, 1, 2 & 3 bedroom homes for all family sizes. Each of our beautiful homes comes with over-sized windows and closets, gourmet kitchens equipped with energy efficient appliances, wall to wall carpeting, and beautiful views of the 13 acre lake.
This Pembroke Pines community also offers a top selection of amenities like smoke free options, a concierge, and a fantastic clubhouse. The professional leasing team is ready and waiting for you so drop by or call to schedule a tour today and fall in love with Falls of Pembroke.
10 Unique Floor Plans to Suit Your Furniture Needs
Luxury Apartment Amenities
Everything You Need
- Balcony and Entrance Patio
- Wood Flooring/Carpeted Bedrooms
- Huge Windows & Glass Sliding Doors
- Vaulted Ceilings (top floor units)
- Gourmet Kitchens
- Stainless Steel
- Gated Courtyard
- Oversized Closets
- In Home Washer & Dryer
- Roman Tub
- 12 Furniture Layouts
- Villa Style Apartments
- Midrise, Glass Elevator
- Garden Style Apartments
- Garages (detached or attached)
- Air Conditioned Storage Room Garages
You’ll Love Living Here!
- Country Club Lifestyle
- 13-Acre Private Lake
- Private White Sand beach
- Children’s Indoor and Outdoor Playgrounds
- Children’s Petting Zoo
- 10,000 ft² Clubhouse w/Daily Activities
- Fitness Center
- Zumba, Fitness, & Boot Camp Classes
- Tennis, Basketball, & Volleyball Courts
- 1.5 Mile Vita Course
- Swimming Pool & Jacuzzi
- Game Room
- BBQ and Picnic Areas
- Lush Tropical Landscaping
- Lake (no fishing)
We’re Pet-Friendly!
- Cats & Dogs Allowed
- Dog Park
- 55 lb Weight Limit
Schedule an Apartment Tour at a Time That Works for You Pick a Time
Welcome to Pembroke Pines
Fall in Love with Falls of Pembroke
Falls of Pembroke is a beautiful apartment community located in Pembroke Pines, Florida. We lease lifestyles and great apartments with unparalleled customized amenity packages to fit all your accommodation needs. Inside our 10,000 ft² luxury clubhouse we have a fitness center and trainer where residents can enjoy zumba, yoga, karate and more. We also have a a huge 12 ft television as well as a Barnie’s Coffee cafe and business center to ensure you get a true luxury home experience.
Falls of Pembroke’s great location is just a short walk to A+ middle schools and high schools without having to cross any streets. There is also tons of shopping, and entertainment options and CB smith water park just a short drive down the road. Call or stop by and schedule your tour today!

Get in Touch
Office Hours:
Monday – Friday: 9:00 AM – 6:00 PM
Saturday: 10:00 AM – 6:00 PM
Sunday: Closed
Phone: (855) 410-2701
Fax: (954) 437-4444
Contact us
Address:
13651 NW 4th Street
Pembroke Pines, FL 33028
Get driving directions

